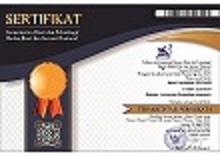IMPLEMENTASI ARSITEKTUR BIOMIMETIK PADA DESAIN LIPONSOS KEPUTIH SURABAYA
Abstract
Full Text:
PDFReferences
Aizenberg, J dan Fratzl, P. (2009). Biological and Biomimetic Materials. Advanced Materials, Vol. 21 No. 4, 367-388. DOI: https://doi.org/10.1002/adma.200803699
Almatisha, S.F., Dermawati, D dan Puspatarini, R.A. (2019). Implementasi Pendekatan Arsitektur Biomimikri Melalui Penggunaan Self-Cleaning Concrete Pada Perancangan Marine Research Centre Dan Oceanarium. Prosiding Seminar Intelektual Muda Universitas Trisakti. Hal. 280-285. DOI: https://doi.org/10.25105/psia.v1i2.6624
Arianti, I. (2010). Ruang Terbuka Hijau, Jurnal Ilmu Pengetahuan dan Rekayasa, 1-7.
Cross, N. (2008). Engineering Design Methods Strategies for Product Design, Wiley
Edwards, B. (2001). Biomimicry: Innovation Inspired by Nature. New York: William Morrow.
Eman, A dan Rogi, O.H.A. (2013). Implementasi Konsep Arsitektur Biomimetik Pada Desain Gelanggang Olahraga Di Minahasa Selatan. Jurnal Arsitektur Daseng, Vol. 2 No. 3, 31-41. DOI: https://doi.org/10.35793/daseng.v2i3.3457
Farizi, A.Z. dan Safeyah, M. (2020). Penerapan Biomimicry Pada Bentuk Tampilan Greenhouse di Taman Botani. Widyastana: Jurnal Mahasiswa Arsitektur, Vol. 1 No. 2, 148-155.
Fatima, Manaal, Corey J. Scholes, Emily Zhong, and Lawrence Kohan. (2019). "Towards a Dynamic Model of the Kangaroo Knee for Clinical Insights into Human Knee Pathology and Treatment: Establishing a Static Biomechanical Profile" Biomimetics 4, no. 3: 52. https://doi.org/10.3390/biomimetics4030052
Gunawan. (2022). Identifikasi Jasa Ekosistem Healing Forest di Hutan Pendidikan Universitas Hasanuddin, Kecamatan Cenrana, Kabupaten Maros = Identification of Healing Forest Ecosystem Services in Hasanuddin University Education Forest, Cenrana District, Maros Regency. Skripsi thesis, Universitas Hasanuddin.
Ludang, Y. (2017). Keragaman Hayati Ruang Terbuka Hijau Berbasis Pengetahuan Ulayat di Kota Palangka Raya. Tangerang: An1mage
Marihot, T.E. (2007). Manajemen Sumber Daya Manusia. Jakarta: PT.Grasindo.
Nayoan, S.J dan Mandey, J.C. (2011). Transformasi Sebagai Strategi Desain. Media Matrasain, Vol. 8 No. 2, 117-130. DOI: https://doi.org/10.35792/matrasain.v8i2.330
Pahl, G., Beitz, W., Feldhusen, J. and Grote, KH. (2017). Engineering design - a systematic approach, Springer-Verlag, London, 125-436.
Pratiwi, R. (2022). Kemampuan Ruang Terbuka Hijau dalam Mereduksi CO2, Pekalongan: PT.Nasya Expanding Management, 3.
Putra, H.A dan Roosandriantini, J. (2021). Ruang Perawatan Isolasi Sebagai Bentuk Ruang Pemisah Pasien Covid-19 di Rumah Sakit Umum Haji Surabaya. Jurnal Arsitektur dan Perencanaan (JUARA), Vol. 4 No. 1, 49-61. DOI: 10.31101/juara.v4i1.1452
Putra, M.S.S. (2009). Pengembangan Kantor Pusat Rosalia Indah di Palur-Karanganyar. S1 Thesis, UAJY.
Satya, A. (2017). 28 Desain Rumah Tumbuh Minimalis, Griya Kreasi
Setiawan, A. (2016). Pencapaian Sense of Design dalam Perancangan Desain Komunikasi Visual. Ardharupa Jurnal Desain Komunikasi Visual & Multimedia, Vol. 2 No. 2, 105-115. DOI: https://doi.org/10.33633/andharupa.v2i02.1211
Steadman, P. (2008). The Evolution of Design: Biological Analogy in Architecture and Applied; Revised Edition. New York: Routledge.
Suryadi, M.A. (2018). Perancangan Pusat Kuliner Berbahan Unggas dengan Pendekatan Biomimicry Architecture di Kabupaten Malang. Universitas Islam Negeri Maulana Malik Ibrahim.
DOI: https://doi.org/10.17509/jaz.v6i2.50356
Refbacks
- There are currently no refbacks.
Copyright (c) 2024 Davin Nathaniel Kosasih, Heristama Anugerah Putra

This work is licensed under a Creative Commons Attribution-ShareAlike 4.0 International License.





